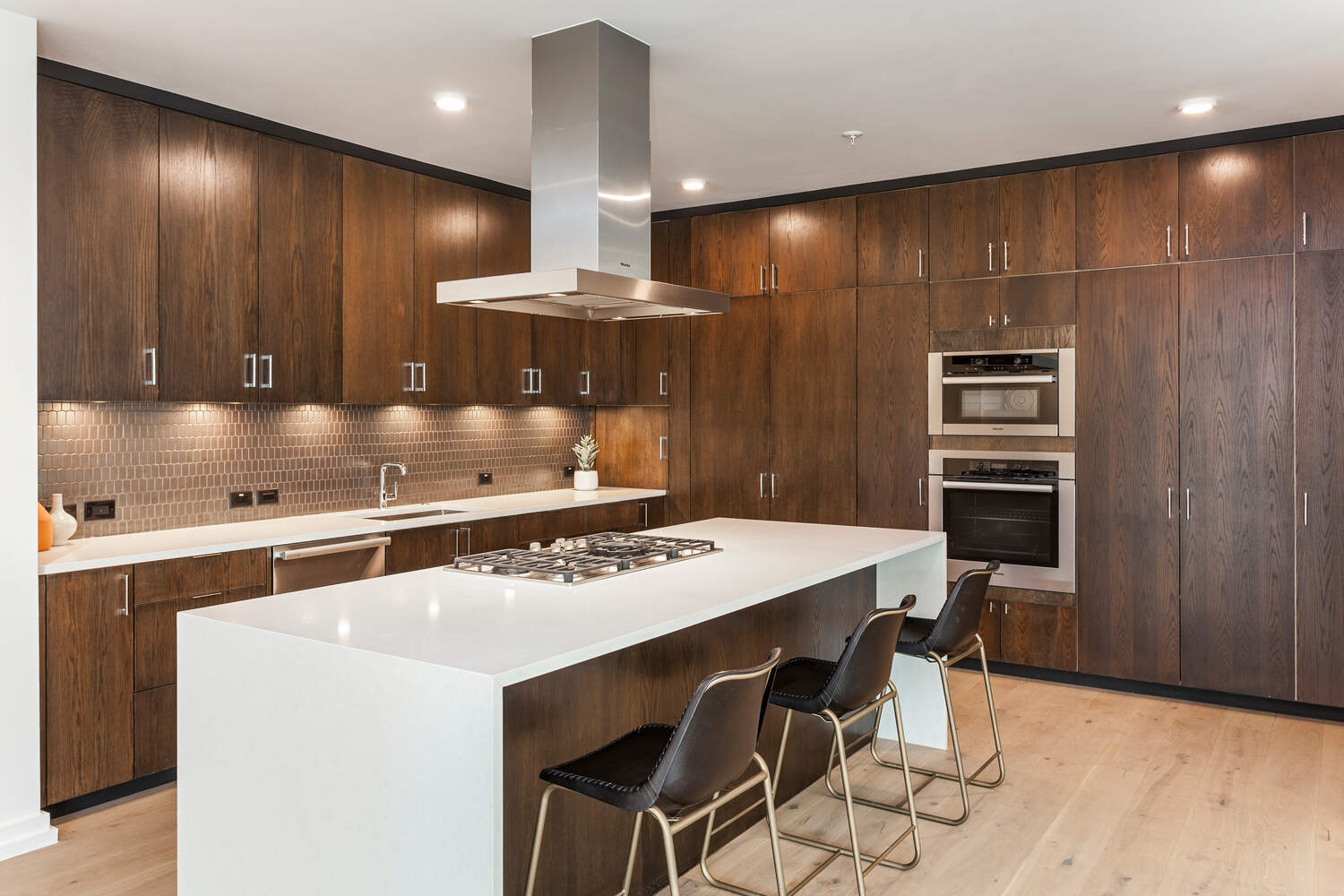Live life in a more extraordinary way
It is a rare opportunity to have the luxury of a downtown Austin location, exclusive architecture and exceptional interior design come together so remarkably. 1010 W. 10 is an elegant collection of 14 individually designed residences by renowned local architect, Alterstudio. Warm and intimate, yet striking in design, these 14 residences are powerful, forward-thinking, and far-reaching. Ideally situated central to downtown, 1010 W. 10 affords an urban lifestyle fully embracing the neighborhood and Austin experience.
Alterstudio’s approach is to focus not so much on how the architecture looks, but on what it does - how it creates a canvas for interesting things to happen, and an invitation for one to live a life in a more extraordinary way.
Design & Amenities
POWERFUL. INTIMATE. INVITING.
Designed by renowned local architect, Kevin Alter of Alterstudio Architecture, 1010 W. 10 affords a striking, yet intimate presence that you won’t find in more traditional stacked residences. The eleven unique open floorplans create a series of dimensions that allow for a feeling of both singularity as well as relatability to neighboring Clarksville. The unique orientation and architecture of the building also feature floor-to-ceiling windows and plenty of natural light. And each of the spacious 14 residences feature outdoor living areas that create the perfect backdrop to live life in a luxurious, comfortable setting.
- Single-level residences with enticingly livable floor plans with 3 bedrooms and 2.5 baths; floor plans ranging from 1,700 – 2,800 S.F. with one or more covered terraces
- The primary exterior building material is Garapa – an exotic, high-density hardwood
- Outdoor terraces feature bronze-colored mullions and wood soffits for added warmth to the building’s modernist façade.
- A serene pool deck offers an impressive amenity. A heated pool option is available during the winter months.
- An intimate lobby for meeting guests.
- A gated, street-level parking garage offers 28 covered spots with convenient elevator access.
- Each residence purchase comes with dedicated storage units and 2 exclusive parking spots.
Austin
UPSCALE LIVING CLOSE TO EVERYTHING
1010 W 10 is ideally situated on a quiet corner of W. 10th and Baylor streets—yet it’s conveniently located between the hustle and bustle of N. Lamar Street and the quaint historical neighborhood of Clarksville. All the best of Austin city living is just a short walk from your doorstep. Spend leisurely weekends enjoying coffee and croissants at Word of Mouth Bakery, walking your dog at West Austin Dog Park or dinning alfresco at Clark’s Oyster Bar.
Whole Foods Flagship Store, Book People books, Amy’s Ice Cream, Waterloo Records, Pease Park and many, many more restaurants, retail shops, art galleries, cafes and entertainment venues are all minutes away and just a few reasons why this neighborhood is one of Austin’s most desirable locations.









