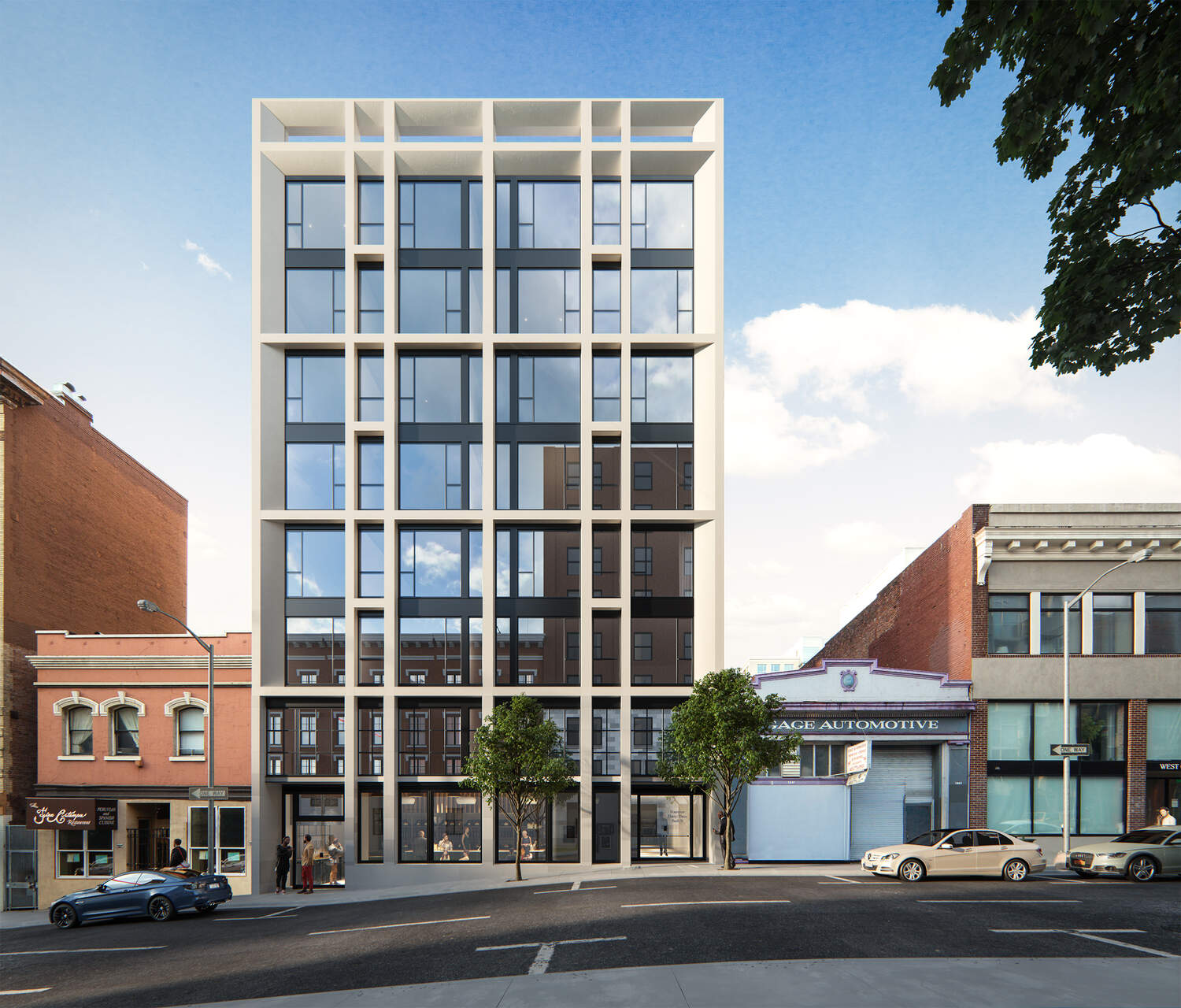A modern classic
Defined by an elegant white façade that is informed by Lower Nob Hill’s historic streets and buildings, reinterpreted with a modern subtlety. Inside, the homes are defined by expansive glass walls that open up to the city and frame its ever-changing moods and moments. Altogether offering an urbane residence in the beating heart of San Francisco.
These individually-designed residences were designed to offer a personal refuge, a place of respite and comfort amid the energy of the city of San Francisco. They are defined by an abundance of light, space, natural materials and neutral palettes.
“Our inspiration for the design was the neighborhood’s interesting mix of eclecticism and history. There’s a distinct sense of heritage underneath the energy and modernity of the city.” -Alan Tse, Creative Director
Designer Alan Tse is the creative visionary behind 1433 Bush Street. And his journey from concept to completion has been an ongoing dialogue with city planners, historic guidelines and the city of San Francisco itself, as he developed a deep understanding of the heritage and future of this essential Nob Hill location.
Design & Amenities
The interiors are highlighted by a menu of high-end finishes and fixtures that add a very refined and polished touch to the minimal lines of the kitchens and bath suites.
Living
- 8’ windows in living room areas
- Wide-plank European White Oak hardwood flooring
- Plush wool carpet
- Walk-in closets (per plan)
Kitchen
- Custom kitchen cabinetry with integrated lighting
- Silestone® quartz countertop in Miami White
- Smeg® stainless steel gas range
- Zephyr® integrated hood
- Bosch® custom panel dishwasher (in select homes)
- Grohe® polished chrome faucet
- Islands (in select homes)
Bathroom
- Double vanities (in select homes)
- Walk-in showers (in select homes)
- Porcelain tubs
- Grohe® polished chrome bath and shower fixtures
- Large 12x24 porcelain tile
The amenity collection is centered around a private rooftop retreat and lounge, with gathering spaces, social seating and an outdoor grill and al fresco dining area. All set against the panoramic views of the downtown San Francisco skyline.
- Rooftop lounge and sun deck
- Designer lobby
- Indoor bike storage
- Latch® keyless entry
- Storage space
Lower Nob Hill
Lower Nob Hill is a true center of our city. Within a few minutes’ walk in any direction you can experience so many facets of San Francisco. From the eclectic streets of The Tenderloin to the classic charm of Nob Hill and Russian Hill to the commercial and retail heart of Union Square or less travelled spots like Japantown. If you love city living, walking and being connected, there’s just no better place to call home.
This is a great niche neighborhood, an enclave that mixes hip and eclectic spots with more calm residential streets. It’s a great cross-section of San Francisco and really represents the life, culture and diversity of our city.









