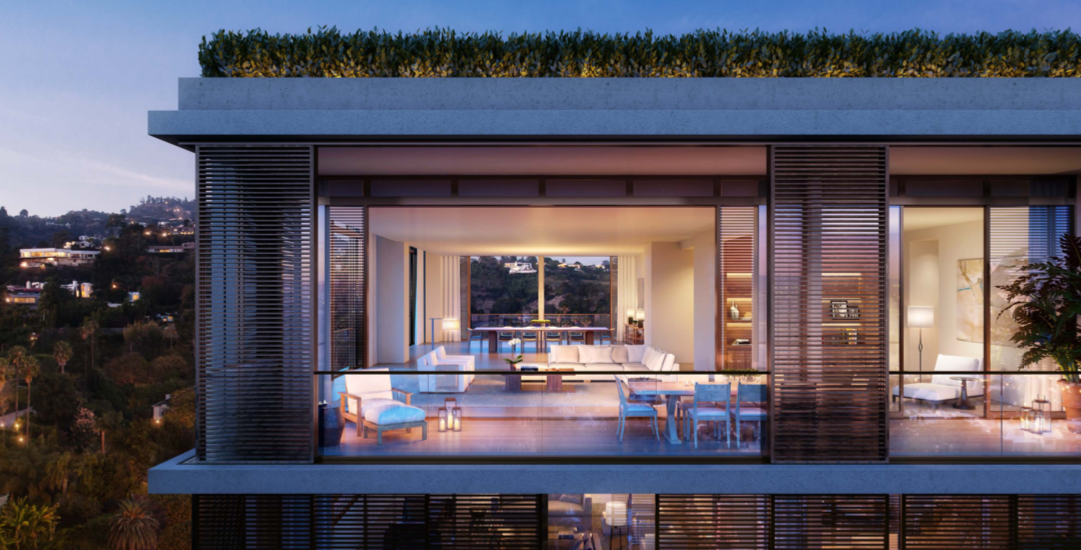The Residences at The West Hollywood Edition

Created by renowned architect John Pawson, The Residences at The West Hollywood EDITION are inspired by the warm climate, golden light, and unique spirit of Los Angeles. Indoor and outdoor living are elegantly intertwined and panoramic views are celebrated. Walls of full-height windows glide along tracks until they virtually disappear while bronze-hued louvered screens filter sunlight. White oak flooring transitions seamlessly to expansive private terraces. Custom elements include Pawson-designed millwork, cabinetry, hardware, and lighting. Each of the 20 residences, located exclusively on the floors above the hotel, features ceiling heights over 10 feet and large art walls.
Every location has its own grain, but the traits that characterize West Hollywood have a particular strength and resonance. This was at the forefront of my thoughts when it came to designing The Residences at The West Hollywood EDITION. Here, above all, there should be a powerful sense of place. This starts with the way the architecture locates you in the extraordinary views to every aspect, but it’s also about reinforcing the feeling of being at the gravitational heart of something special in terms of the city and its cultural life.